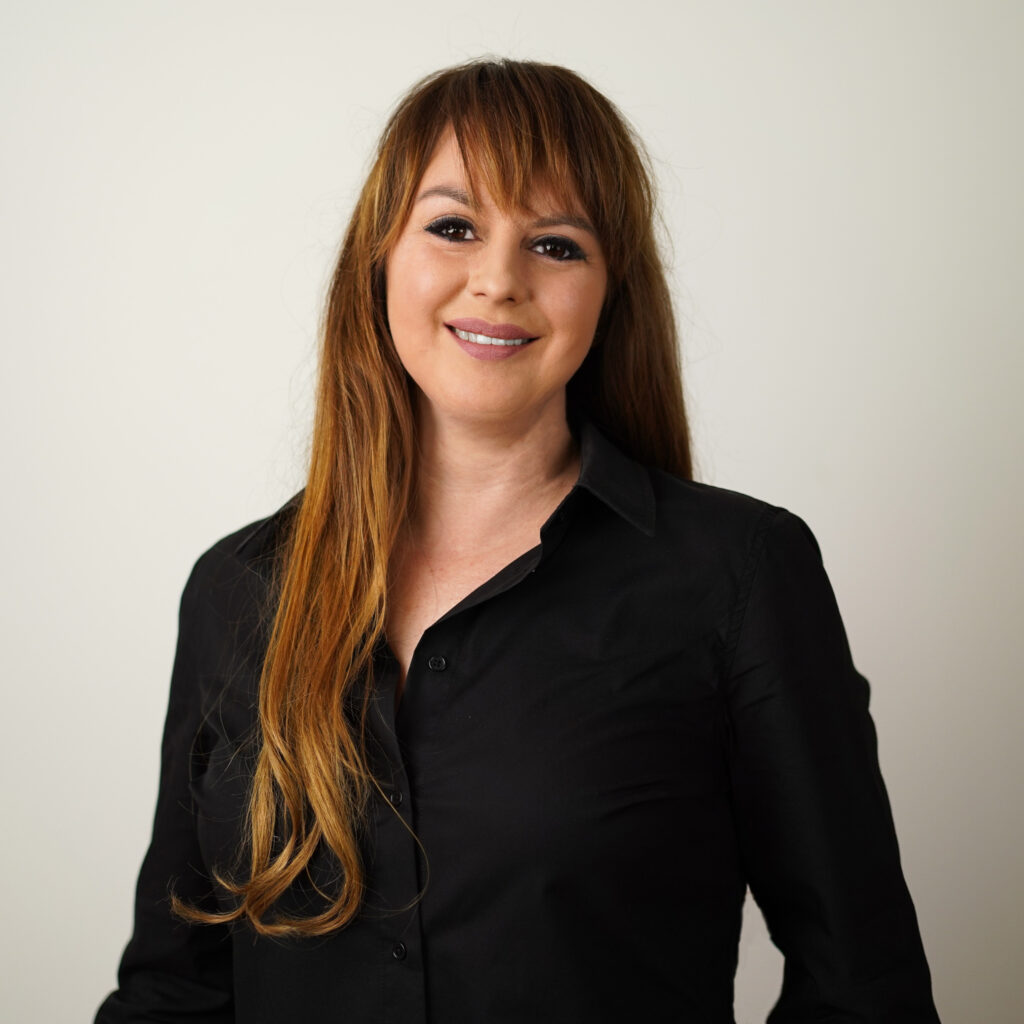Zadar – Vrsi Mulo, a detached two-storey house with 396.29 m2 of living space and 630 m2 of garden is for sale, built in 2024 on a plot of 909 m2, fully furnished. High-quality construction, all bathrooms have Laufen sanitary ware, Geberit pro built-in cisterns and high-quality HansGrohe faucets and shower systems, exterior joinery with triple-layer glass and aluminum electric roller shutters, and aluminum sliding walls to the balcony loggias, due to low energy consumption throughout the year, a top-quality 15cm-thick facade has been installed on the house, all bathrooms have underfloor heating, which can be controlled manually or via an application, quality Daikin heat pumps have been installed in the bedrooms and living room, which, in addition to the thermostat, can also be controlled using an application, a solar power plant for generating 15 kW of electricity has been installed on the roof, etc…
.
It consists of a basement, ground floor and first floor, four separate apartments.
Basement: gym, preparation for sauna and wellness area, laundry room with washing machine, dryer and closet with all necessary linen, toilet and engine room with boiler, central hot water preparation via solar panels 500 l Viessmann tank, whose technology prevents overheating, in case of lack of sun, a 6KW heater is built into the tank.
Ground floor:
– apartment 1: two bedrooms, living room + kitchen + dining room, hallway, bathroom, toilet and loggia.
– apartment 2: two bedrooms, living room + kitchen + dining room, hallway, bathroom, toilet and loggia.
Floor:
– apartment 3: two bedrooms, living room + kitchen + dining room, hallway, bathroom, toilet and loggia.
– apartment 4: two bedrooms, living room + kitchen + dining room, hallway, bathroom, toilet and loggia.
.
It is located in a quiet location 750 m from the sea and the beach, close to shops, restaurants and all facilities needed for a pleasant and peaceful vacation!!!
.
It has six parking spaces, an 8m x 4m overflow swimming pool (salt electrolysis is installed to obtain chlorine, which prevents the possibility of chlorine overdose in the pool, a heat pump is installed in the pool, with the help of which the water in the pool can be heated or cooled, full automation of adding water and chlorine is ensured, an auxiliary building of 50 m2, a storage room and a canopy with a gas grill and a seating area (table + eight chairs).
.
The entire house is equipped with high-speed Internet, mess standard, each apartment has its own water and electricity connection, and the house is connected to the sewage system.
.
The apartments have a 4* classification.
.
The documentation is in order.


