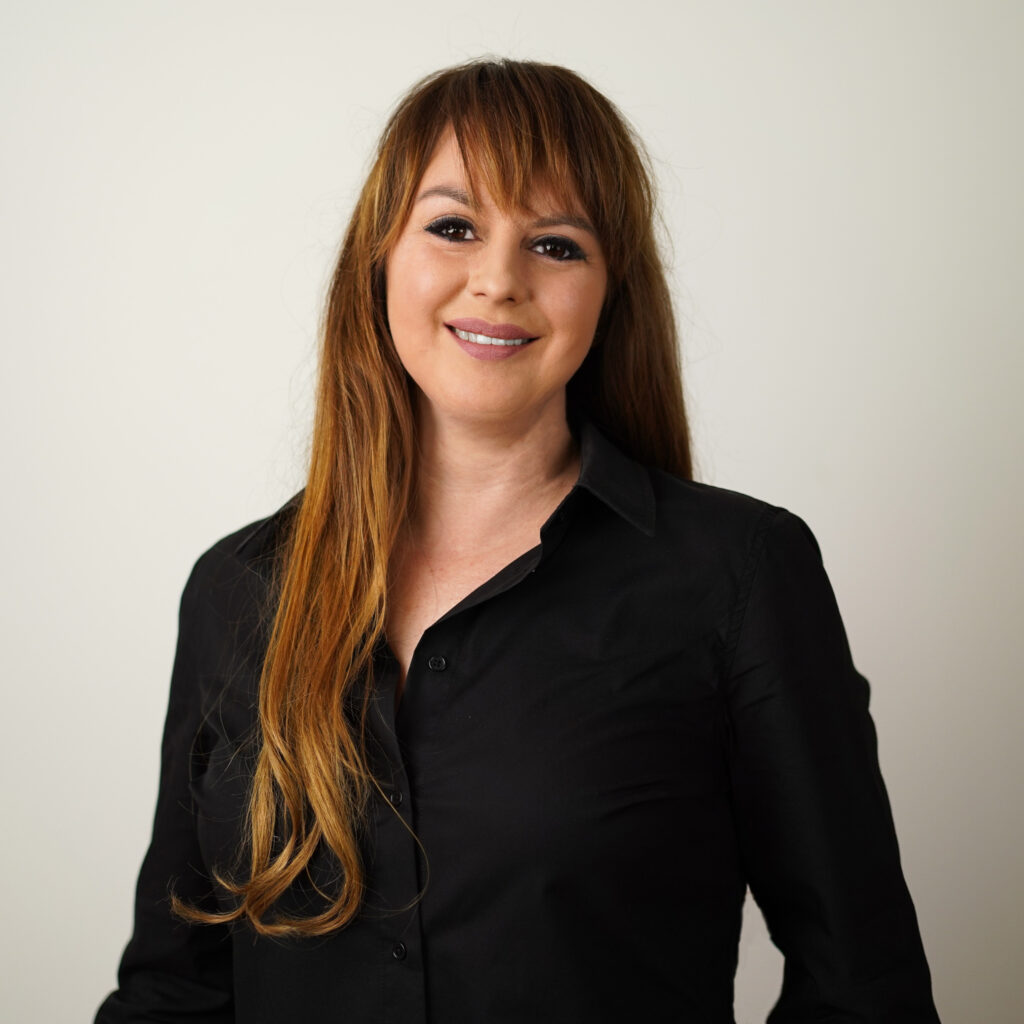Zadar – Zaton, for sale a detached villa with a living area of 234.23 m2, built in 2024 on a plot of land of 761 m2, high-quality construction, built with Protherm brick, slabs and beams and columns made of reinforced concrete, thermal insulation (facade) 10 and 15 cm thick, PVC carpentry in anthracite color outside and white color inside the building, raising and lowering of electric blinds, heating of the building and sanitary water via a heat pump, cooling and additional heating via an air conditioner, drainage of fecal water into a biological purifier, voltage three-phase 13.80 kW, reinforced concrete swimming pools (outdoor pool in the courtyard of the building, 1.5 m deep, and a smaller pool on the roof terrace, 1 m deep), and at the same time, a heat pump will be installed to heat the pool water, and video surveillance will be installed at the facility. The swimming pool in the building’s yard is located in such a way that it can be closed (bioclimatic pergola or awning and glass walls), etc…
.
It consists of ground and first floor.
Ground floor: living room + kitchen + dining room, entrance hall, hallway, toilet, sauna, laundry room and terrace.
First floor: four bedrooms, four bathrooms, hallway and terrace.
.
It is located in an excellent location, 400 m from the sea and the beach, close to the town center, restaurants, cafes, campsites and all other facilities necessary for a pleasant and peaceful vacation and life!!!
.
It has three parking spaces, a swimming pool in the yard, a roof terrace with a swimming pool, an auxiliary building with a summer kitchen and a landscaped garden.
.
The house is sold fully furnished.
.
The documentation is in order.


