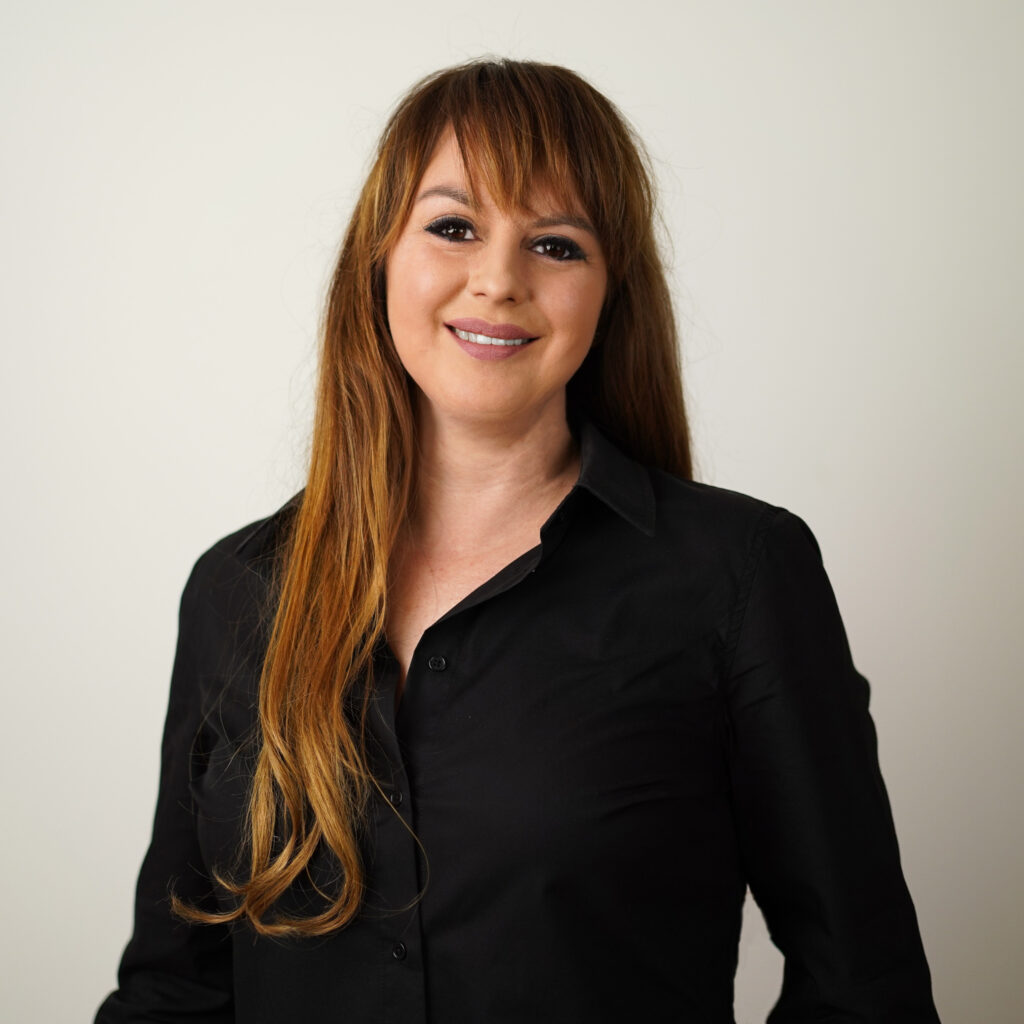Zagreb – Rudeš, three-room apartment of 72.6 m2 for sale on the ground floor of a residential building under construction, planned move-in in December 2024.
.
It consists of: two bedrooms, living room + kitchen + dining room, storage room under the stairs, entrance area, bathroom and partially covered terrace.
.
It has its own garden, one parking space and an outdoor storage room
.
It is located in a great location near Rudeš Primary School, close to all amenities for a comfortable life.
.
Technical description and equipment description: —
> Net area: – storage room (under the stairs): 2.15 m2 x 0.25 = 0.54 m2 (net) – bathroom: 5.6 m2 x 1.0 = 5.6 m2 (net) – bedroom: 3, 96 m2 x 1.0 = 3.96 m2 (net) – corridor: 7.27 m2 x 1.0 = 7.27 m2 (net) – children’s room: 8.15 m2 x 1.0 = 8.15 m2 (net) – double bedroom: 10.85 m2 x 1.0 = 10.85 m2 (net) – kitchen + dining room + living room: 23.57 m2 x 1.0 = 23.57 m2 (net) – covered terrace in garden: 16.0 m2 x 0.5 = 8.0 m2 (net) – garden: 9.0 m2 x 0.1 = 0.9 m2 (net) – parking lot: 13 m2 x 0.2 = 2.6 m2 (net) – outdoor storage in the garden: 2.3 m2 x 0.5 = 1.15 m2 (net) TOTAL NET for sale = 72.6 m2 –> construction:
– the walls are a combination of concrete and YTONG blocks d=25 cm
– reinforced concrete ceiling slab
– building designed with high earthquake resistance
– flat roof made of reinforced concrete
– partition walls made of plasterboard with double coating –> energy class of the building:
– A + –> coverings:
– ETICS facade
– high-quality ceramics and three-layer oak parquet CHEVRON (for underfloor heating)
– flat roof covered with TPO foil
–> equipment:
– fully functional bathroom with walk-in shower, console toilet and sanitary ware from renowned manufacturers (geberit, tece, hansgrohe, armal…)
– video intercom
– every room has Internet and TV facilities
– each room has a separate heating control
–> joinery
– PVC carpentry 6 chambers + 3 seals (GEALAN) in anthracite color, with electrically controlled blinds and mosquito nets
– Glass rocks are lifting-sliding HST
– Internal wooden doors with comprehensive door jambs, magnetic lock and hidden hinges
– the entrance door to the apartment is burglar-proof and fire-proof –> infrastructure:
– separate electricity meter
– separate water meter
– connection to the sewage network
– connection to the cable network
– preparation for a charging station for electric vehicles
–> heating
– heat pump with floor heating + “lojtrica” radiator in the bathroom
– inverter air conditioning unit for heating and cooling
– water preparation via heat pump
– heating regulation using separate thermostats in each room
– masonry chimney with connection – it is possible to install a solid fuel stove –> electrical installations
– connection power for each apartment 7.36 kW
– preparation for induction (sufficient power)
– preparation for electric car power supply (on the facade)
– telephone, video intercom, television, Internet
–> peculiarities
– the possibility of creating an interior project according to the visualization
– an extraordinary and rare location
– the possibility of choosing finishing materials (depends on the stage of completion of the project)
– spacious terrace
– the possibility of a jacuzzi
– the possibility of covering the entire terrace



